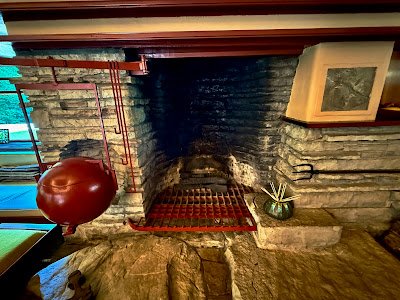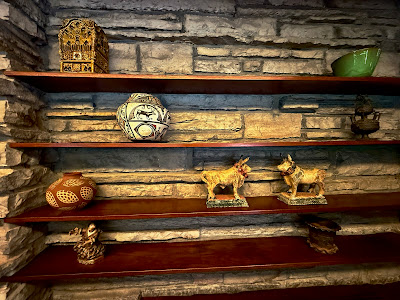In the 1930s, Edgar and Liliane Kaufmann, prominent Pittsburgh department store owners, sought a tranquil escape from city life. Their rural property in Mill Run, Pennsylvania, originally held a modest cabin, but they dreamed of something more inspiring. They commissioned Frank Lloyd Wright, who, in 1935, unveiled one of his most daring and iconic designs: Fallingwater.
Construction began in 1936, resulting in a breathtaking home that appears to float above a waterfall. With its dramatic cantilevered terraces and seamless integration into the surrounding forest and rock, Fallingwater became the quintessential expression of Wright’s philosophy of organic architecture—a harmonious blend of human habitation and the natural world.
Built as a weekend retreat, the home originally cost $155,000, including architectural and engineering fees—a figure equivalent to about $3.2 million today. Its bold design not only revived Wright’s career in his later years but also secured the home’s place as one of the most celebrated buildings of the 20th century.
Locally quarried stone serves as a natural counterbalance to the cantilevered decks and rooms, anchoring the structure into the hillside and enhancing its harmony with the landscape.
Given the Kaufmann family's active, outdoor lifestyle,
they included a foot and hand-washing station by the front entrance.
All the artwork displayed throughout the home is original
Preferring a more relaxed atmosphere than Wright’s formal designs allowed, Liliane Kaufmann purchased these chairs from a secondhand shop in Italy to add a personal and informal touch to the space.
The large stones in front of the hearth are part of the very bedrock on which the house is built, grounding the living space in nature. The large sphere nearby once served a cozy purpose—it was used to prepare mulled wine on chilly winter evenings.
The glass covering can be slid back to provide access to the river below, but its primary purpose was to channel cool air up into the house, enhancing natural ventilation.
Liliane Kaufmann’s bedroom features custom cabinetry designed by Wright. In keeping with his philosophy, the room is modest in size but opens onto a spacious patio, encouraging a seamless connection with the outdoors.
Edgar Kaufmann Sr’s bedroom.
The plunge pool offered a refreshing way to start the day
The path leading up to the guest house is partially sheltered by a cantilevered cover on the left. Sloped to the right, the overhang transforms into a cascading waterfall during rainstorms, blending utility with dramatic natural effect
The guest house bedroom is strikingly spacious—four to five times larger than the Kaufmanns’ own bedroom in the main house—highlighting Wright’s unconventional approach to private and shared spaces.
If you're in the area, don’t miss this remarkable architectural masterpiece—
it’s an unforgettable blend of art, nature, and innovation.

























No comments:
Post a Comment